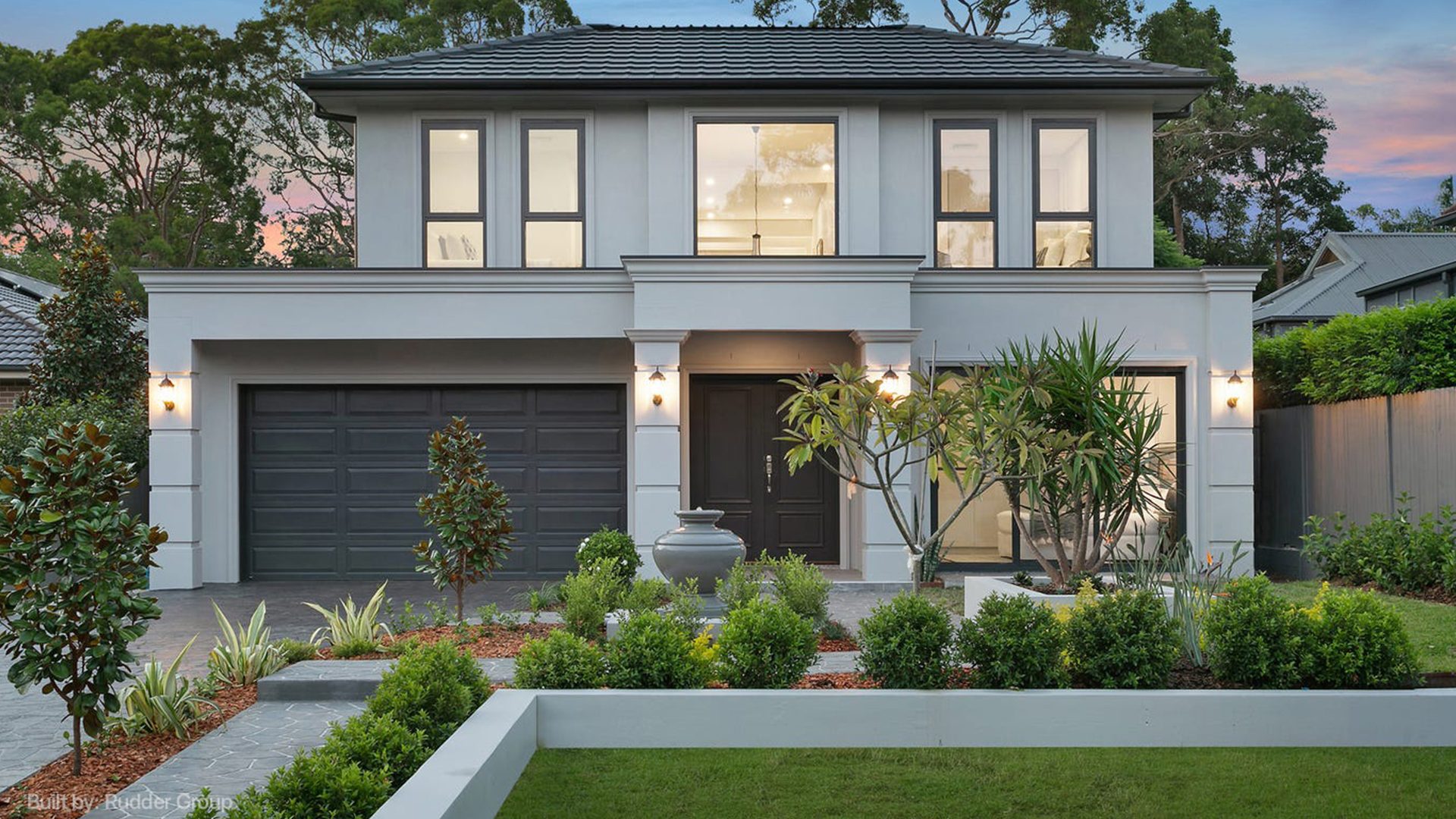A home is more than just a place to live; it’s where special moments are created and cherished. As we navigate life’s busy schedules, our homes become sanctuaries where we relax, dine, work, and connect with loved ones. Therefore, it’s important to design our homes thoughtfully to ensure they not only look beautiful but also suit our daily routines.
One factor that can impact the functionality and comfort of our homes is the home design floor plan. A well-designed floor plan can make all the difference in optimising space usage, promoting efficient flow between rooms, and more. In this blog, we’ll discuss the significance of a well-built floor plan and share key considerations for designing one.
The Importance of a Good Floor Plan
Floor plans serve as the blueprint for a well-designed house. They visualise its potential and illustrate the connections and flow between rooms. A floor plan’s significance also lies in helping you to visualise and convey design concepts effectively when collaborating with designers, architects, contractors or sharing ideas with your partner.

What Are the Key Considerations of a Floor Plan?
Here are some key considerations to keep in mind for modern home design floor plans:
Use Space Effectively
When it comes to creating a well-thought-out floor plan, maximising every centimetre of floor space is essential. One effective approach is including multi-functional areas, such as a dining room that also serves as a home office or a living room that doubles as a guest room. This combination enhances floor space utilisation and adds flexibility to the floor plan.
Accessibility
Rooms should offer easy navigation without unnecessary complexity, facilitating smooth transitions from one space to another. Typically, an accessible design features an open floor plan with wider doors and hallways, ensuring ample space for mobility.
Additional features such as no-step entrances and wheelchair ramps can enhance accessibility and should be considered when planning the layout.

Flexibility
Flexible floor plan units offer the option for future expansion. By considering the need for additional space in a home’s design, extra rooms like bedrooms, bathrooms, or playrooms can be added later through the years as your family grows.
Moreover, expansions can typically be built at the rear or by utilising attic or basement space, depending on the house’s size, style, and lot dimensions. These areas can be converted into recreational areas, home offices, or guest suites.
Functionality
A floor plan’s layout directly influences how functional and easy it is to move around the house. Well-organised layouts enable smooth transitions between rooms, providing a convenient and comfortable living environment for those who reside there. To increase a floor plan’s functionality, ensure the layout features clear flow paths and unobstructed movement.

Lifestyle
Your house should be a reflection of your lifestyle and the way you live. If you love hosting gatherings, ensure easy access from the kitchen to outdoor spaces and the living room. For remote work, pick a bright and quiet spot for your office.
Likewise, if you have children or pets, consider a floor plan with an open concept, allowing more space to play and roam. Remember, minor considerations like these can help you live comfortably in the long run.
Storage Space
When selecting your floor plan, it’s crucial to factor in your storage needs. Be sure to carefully consider the type of storage you desire, including any built-in options like cabinets, pantries, or extra storage space in the attic.
Furthermore, assess the available storage space within each room to ensure it meets your needs. Additionally, consider incorporating versatile storage solutions that can adapt to your changing requirements over time.

How Fyffe Design Helps To Create Great Floor Plans
Fyffe Design creates great floor plans by working closely with you to understand your vision and needs. Our experienced team pays attention to every detail to ensure your home is cosy, functional, and tranquil. With our passion and attention to detail, we make sure your dream home becomes a reality. For expert interior or building design assistance, contact us today.
Frequently Asked Questions (FAQs)
What are some common mistakes to avoid when creating a floor plan?
To avoid future inconvenience, pay attention to the careful placement of bedrooms and bathrooms. Moreover, overlooking hidden costs in design can lead to unnecessary expenses. Lastly, ensure the floor plan size suits both practicality and aesthetics.
Can a good floor plan increase the value of a property?
Yes, a well-designed floor plan can enhance property value by maximising functionality and appeal to potential buyers or renters.
How does a floor plan impact the flow and usability of interior spaces?
Home design floor plans demonstrate how rooms are organised and how people move around inside, affecting how easy and practical it is to use the space.
Are there any benefits to customising a floor plan?
Yes, a customised floor plan helps homeowners to construct a house that mirrors their lifestyle and taste. It also allows tailored solutions to specific needs, optimising functionality and home design satisfaction.
How can a floor plan maximise natural light and ventilation?
A floor plan can maximise sunlight and ventilation by placing windows where sunlight shines directly into the rooms. Moreover, using light-coloured, reflective materials also helps make the space appear brighter.
What does a floor plan design not include?
A floor plan design typically does not include plumbing, heating, or air conditioning diagrams, as they vary greatly based on local codes and climate. You can easily get these details from your builder or local suppliers.
What problems arise from a poor floor plan?
A poor floor plan can lead to cramped spaces and obstructed flow. This can make it difficult to utilise natural light effectively, resulting in a less functional and less comfortable living environment.



